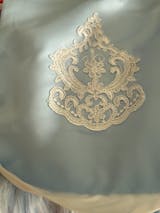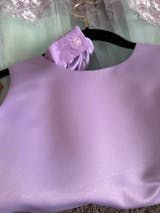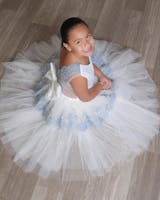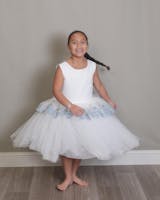We're Moving!!
Itty Bitty Toes and our sister brand, By Egreis, has some exciting news to share! We’re moving offices! Our team is growing and we're projected to move in to our 26,000 sq ft space at the beginning of August!

Photo: Shake Shack NYC HQ
We are so excited for all of the room we'll have at the new office, it'll be two stories. We'll have our first ever by-appointment showroom, zen room, play room, and an open office concept. We want to share with you a few details about our new office and inspiration photos of how we envision the space to be.
Show Room

Photo: Decor & Trends
For the first time ever, Itty Bitty Toes and By Egreis will be offering by appointment in-store shopping. This is extremely exciting because now you can come in, shop in person. We also will get the experience to work one-on-one with you one on one to help you find exactly what you’re looking. Be sure to follow us on Instagram and Facebook for more updates.
Zen Room

We value a balanced work life culture. The zen room will be a safe place for our employees to rest and recharge. We’re proud that we're able to add this feature in our new office because a peaceful workplace is a happy workplace.
Play Room
As a team of working moms, we understood the struggle of balancing work and housework. We've dedicated a space at our new office to a play room for our employees children to stay at the office. We always love to help our working moms anyway we could.

We will be hosting a lot of in-studio photoshoot so this would be an ideal place for our models to relax, sit, and hang out
Open Office Concept

We foster communications and collaboration work between our team members by creating open concept office space. There will be sofa, lounge area, sitting and standing desk space all across the new office so our employees can work with their mobile device from anywhere. That way each team will get more opportunities to work and interact with each other more.
Office Layout
Lastly, you must be curious about our office layout. It has two stories with a showroom in the front, and a fulfillment center in the back on the first floor. Upstairs space will be for our creative team, design team, and customer service team. For recreational ares, our zen room, kitchen, and will also be upstairs

While designing the office and picking the decor, we’ve gone for a clean and minimal but modern look to the interior. The floors will be all white and every office has all glass doors and walls. We hope to make the office feel more welcoming and open, and productive.

Another detail that we are excited for is our Itty Bitty Toes dress wall. Some of you may have recognized it from our very first office. We can't wait to create a perfect version of that wall to display our dresses.
We hope you’re just as excited as we are about our new office journey! Thank you for following along. We can’t wait to update you soon once we're all moved in. Be sure to follow us on our social media pages for daily updates.
Xoxo,
IBT Team
















Leave a comment